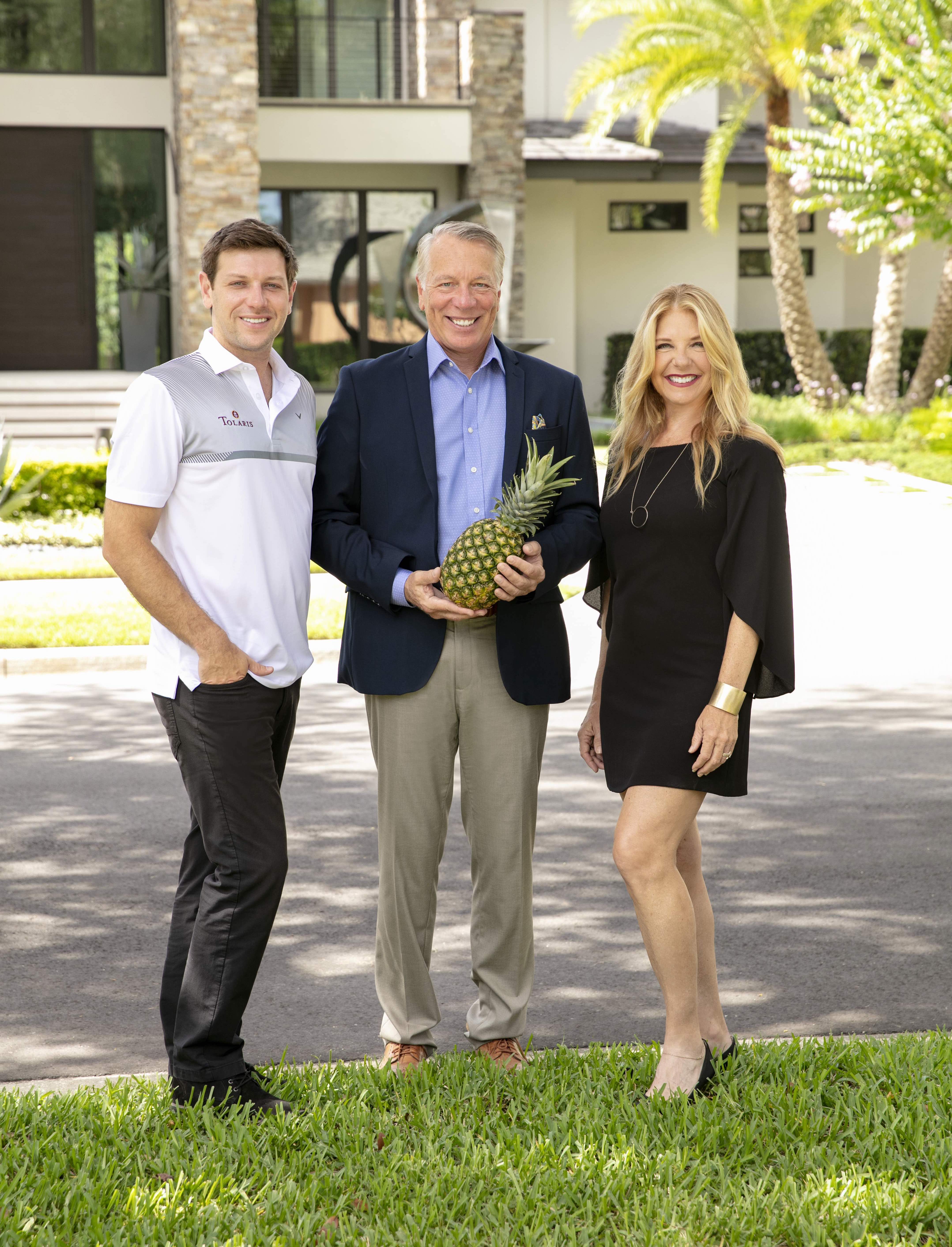Enter city, zip, neighborhood, address…
Loading in progress…
No results found
Type in anything you’re looking for
Min
Min$30,000$35,000$40,000$45,000$50,000$100,000$125,000$150,000$175,000$200,000$225,000$250,000$275,000$300,000$325,000$350,000$375,000$400,000$425,000$450,000$475,000$500,000$525,000$550,000$575,000$600,000$625,000$650,000$675,000$700,000$725,000$750,000$775,000$800,000$825,000$850,000$875,000$900,000$925,000$950,000$975,000$1,000,000$1,100,000$1,200,000$1,300,000$1,400,000$1,500,000$1,600,000$1,700,000$1,800,000$1,900,000$2,000,000$2,250,000$2,500,000$2,750,000$3,000,000
Max
Max$30,000$35,000$40,000$45,000$50,000$100,000$125,000$150,000$175,000$200,000$225,000$250,000$275,000$300,000$325,000$350,000$375,000$400,000$425,000$450,000$475,000$500,000$525,000$550,000$575,000$600,000$625,000$650,000$675,000$700,000$725,000$750,000$775,000$800,000$825,000$850,000$875,000$900,000$925,000$950,000$975,000$1,000,000$1,100,000$1,200,000$1,300,000$1,400,000$1,500,000$1,600,000$1,700,000$1,800,000$1,900,000$2,000,000$2,250,000$2,500,000$2,750,000$3,000,000





